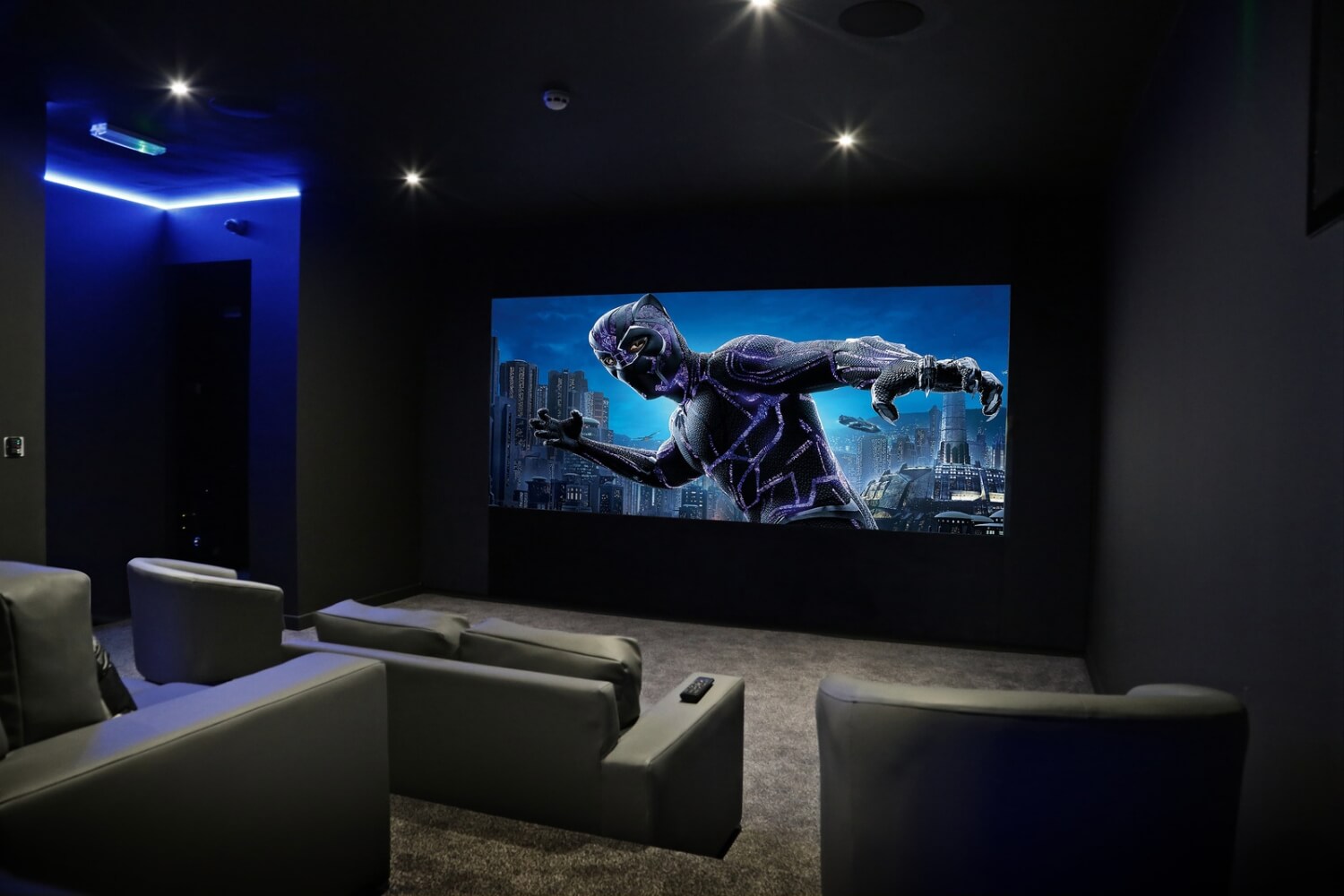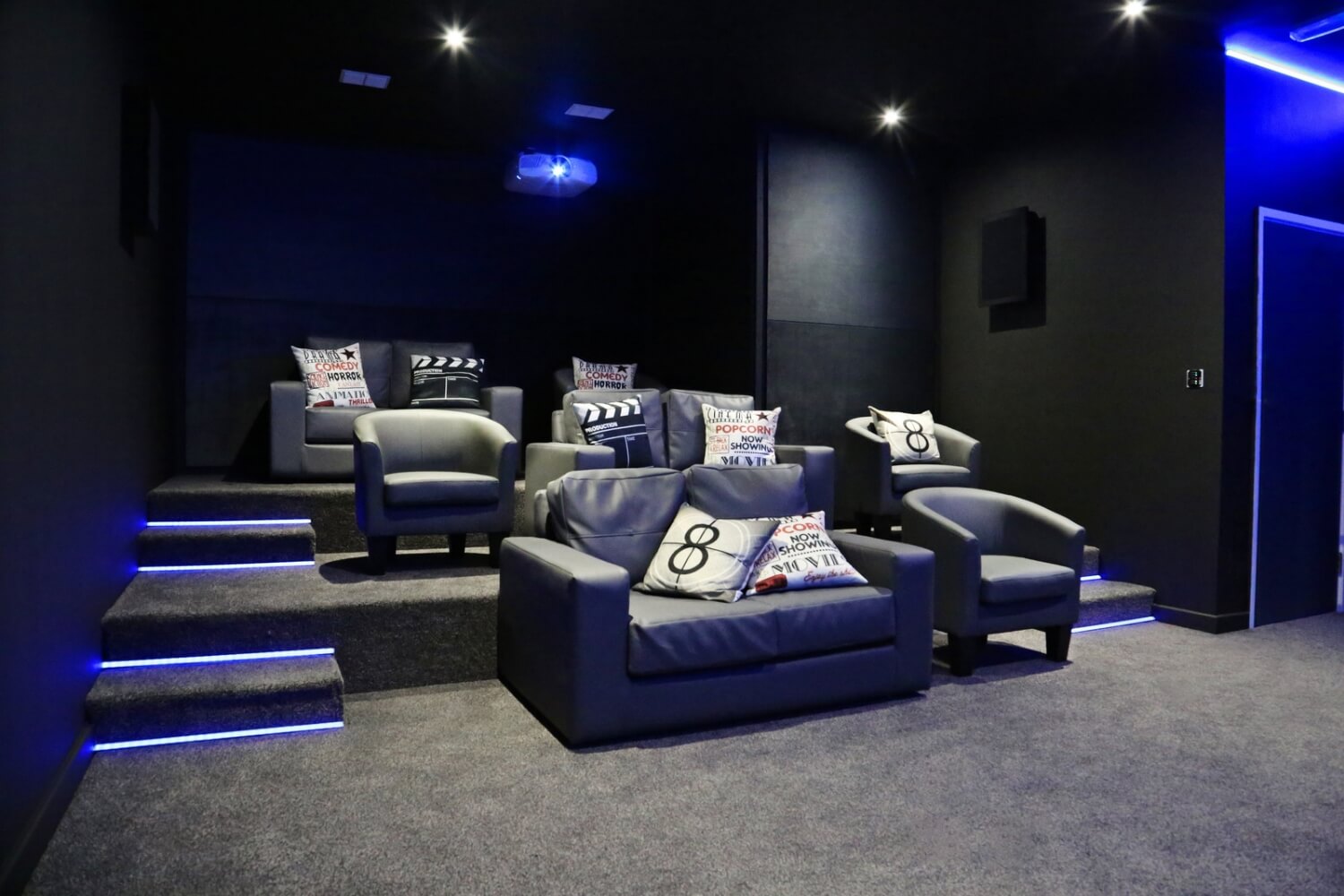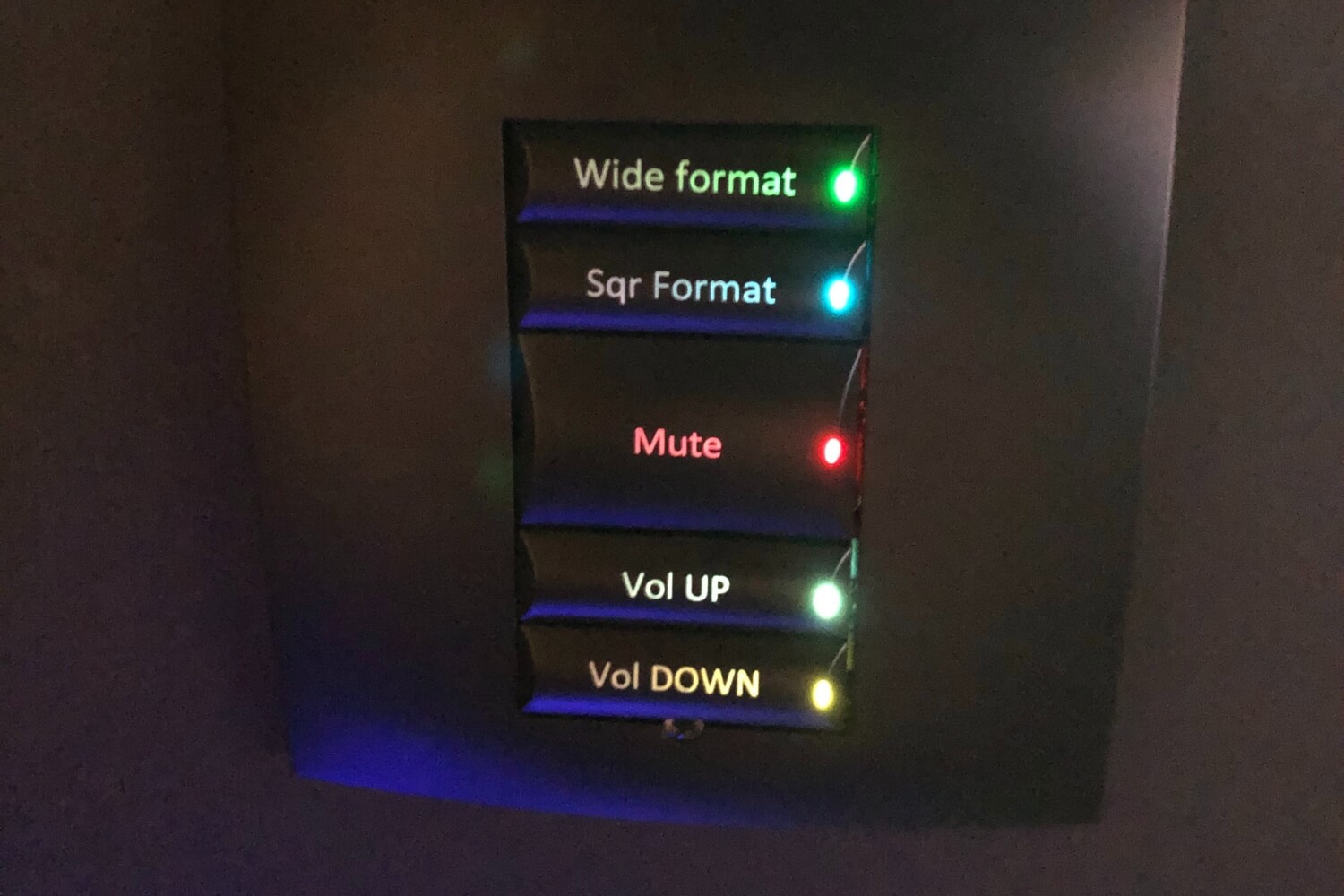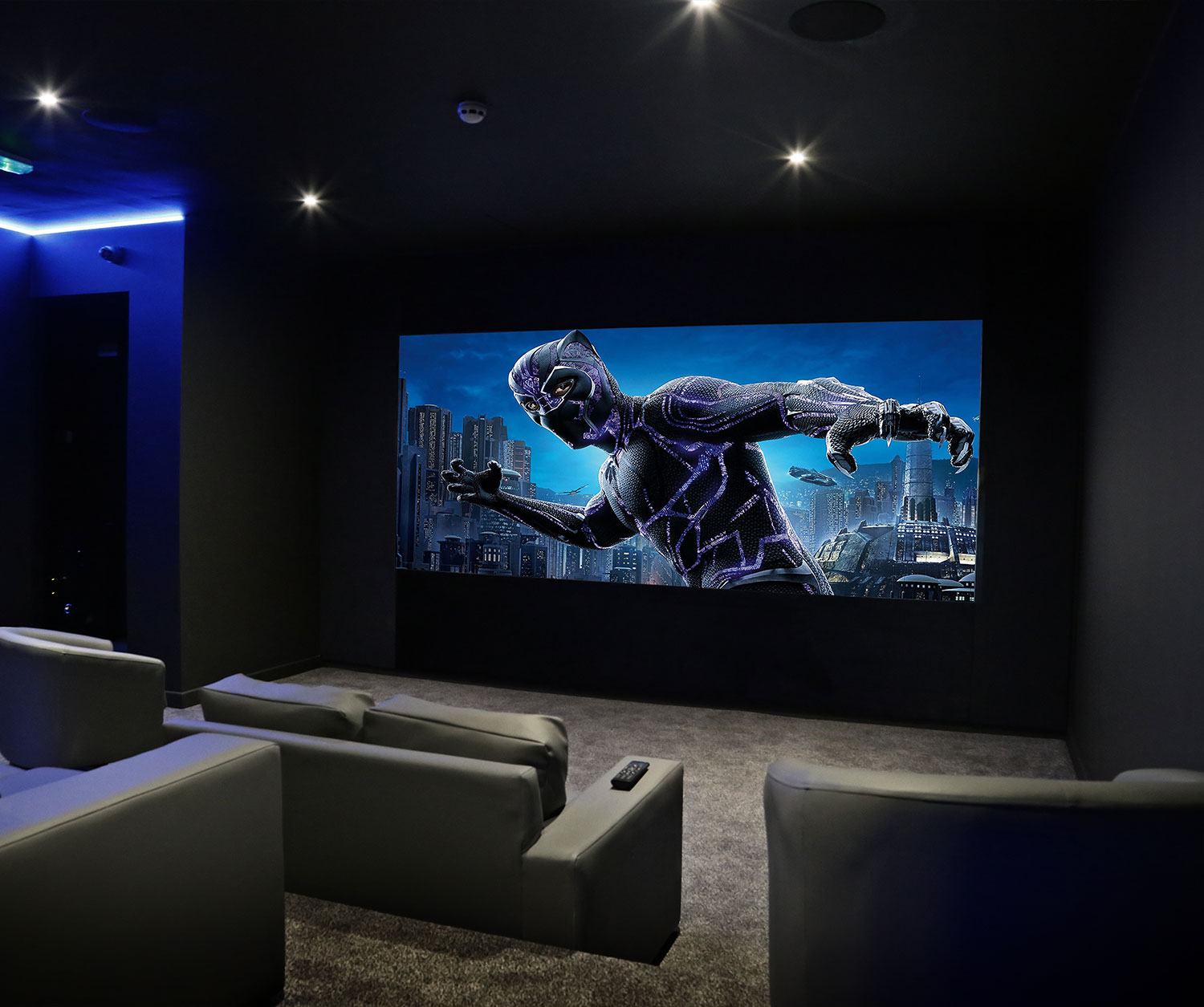
THE STUDIOS 24 COMMUNAL CARE
Remit: Dedicated Communal Cinema
Type: Office Block Conversion
Former Room Use: Offices
Former Room Use: Offices
Completion: 2020
Spend: £13k plus VAT
Scope of Works
-
Room Design
-
Custom Screen Wall
-
Acoustics
-
4K UHD Projector
-
7.4.4 ATMOS Sound
-
Control System
-
Stretch Fabric Walls
-
AV System


The Studios 24
The Studios 24 in Wolverhampton have been designed for young, active professionals who demand a lifestyle that’s vibrant, accessible and integrated.
As part of the building’s ongoing evolution (on-site facilities including bars, cafes and gyms were already in place), The Big Picture were asked to complete a cinema room. The delivery would complete the early work of The Studios’ developer Barry Glantz.
As the space was a free perk for tenants, we were asked to work to a keen budget (circa £15k) without, of course, compromising on experience.
We created a three-row cinema with casual sofa and armchairs seating along the lines of Everyman Cinemas. We installed a high brightness, 4K dual format projector on a custom sized wide format screen.
This was acoustically transparent to hide speakers behind and four subwoofers too; discrete ATMOS height speakers in ceiling; and on-wall surround sound arrays. Hidden-in-wall acoustical treatments tempered the reverberation of the space for optimal sound and legibility. Completed with LED lighting.
We installed a solid, rolling AV rack for security of AV equipment. A Control4 system with wall keypad (highlighted) for basic audience operation plus additional total control by bar/cinema management only.
In terms of sound, we opted for a high-powered 210 watt, 13.2 channel IMAX-AURO-ATMOS-DTS:X Pro AVR for reference level sound. Finally, there was a 4K Apple TV and SkyQ installation along with wifi and network integration into Master network.

