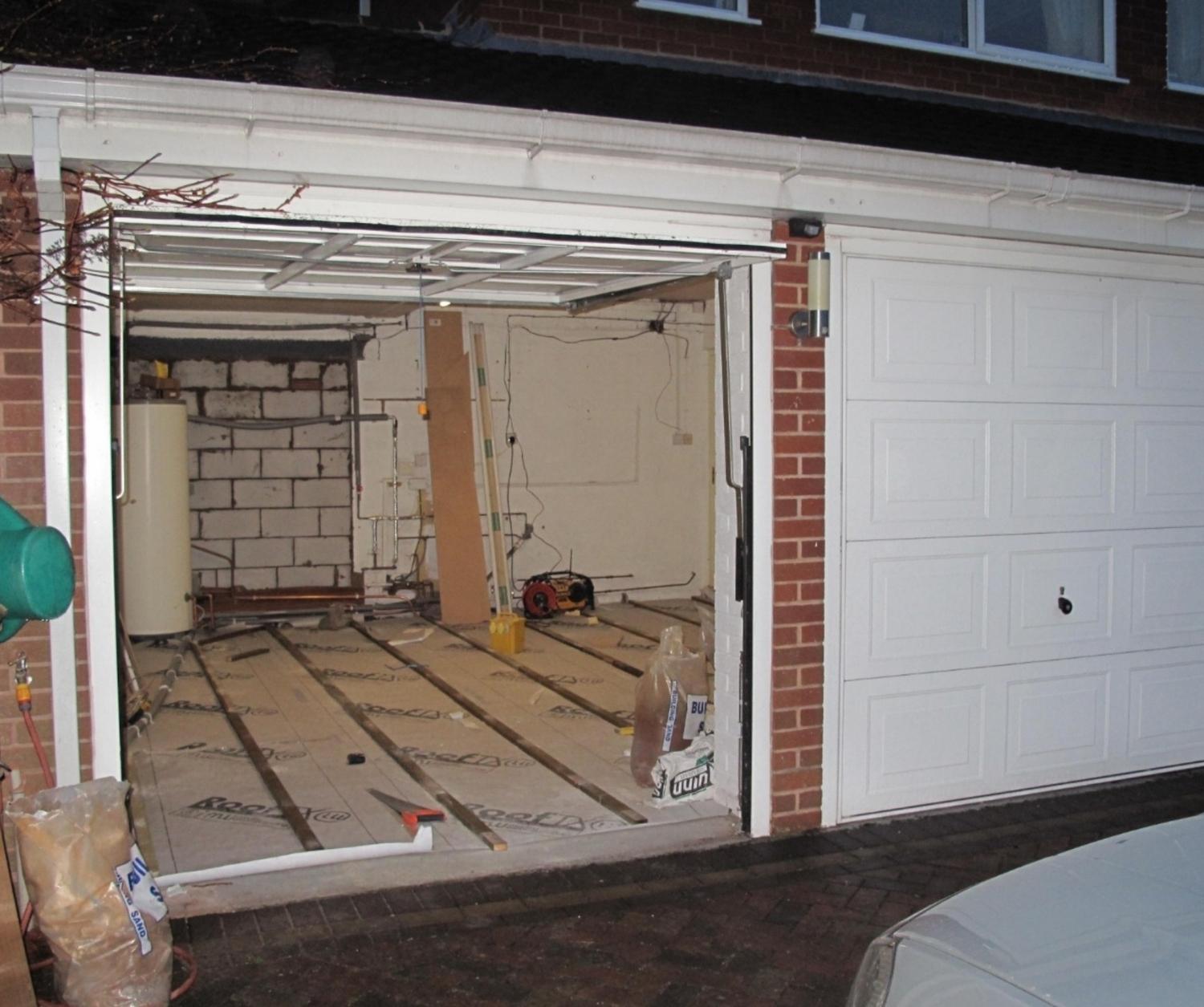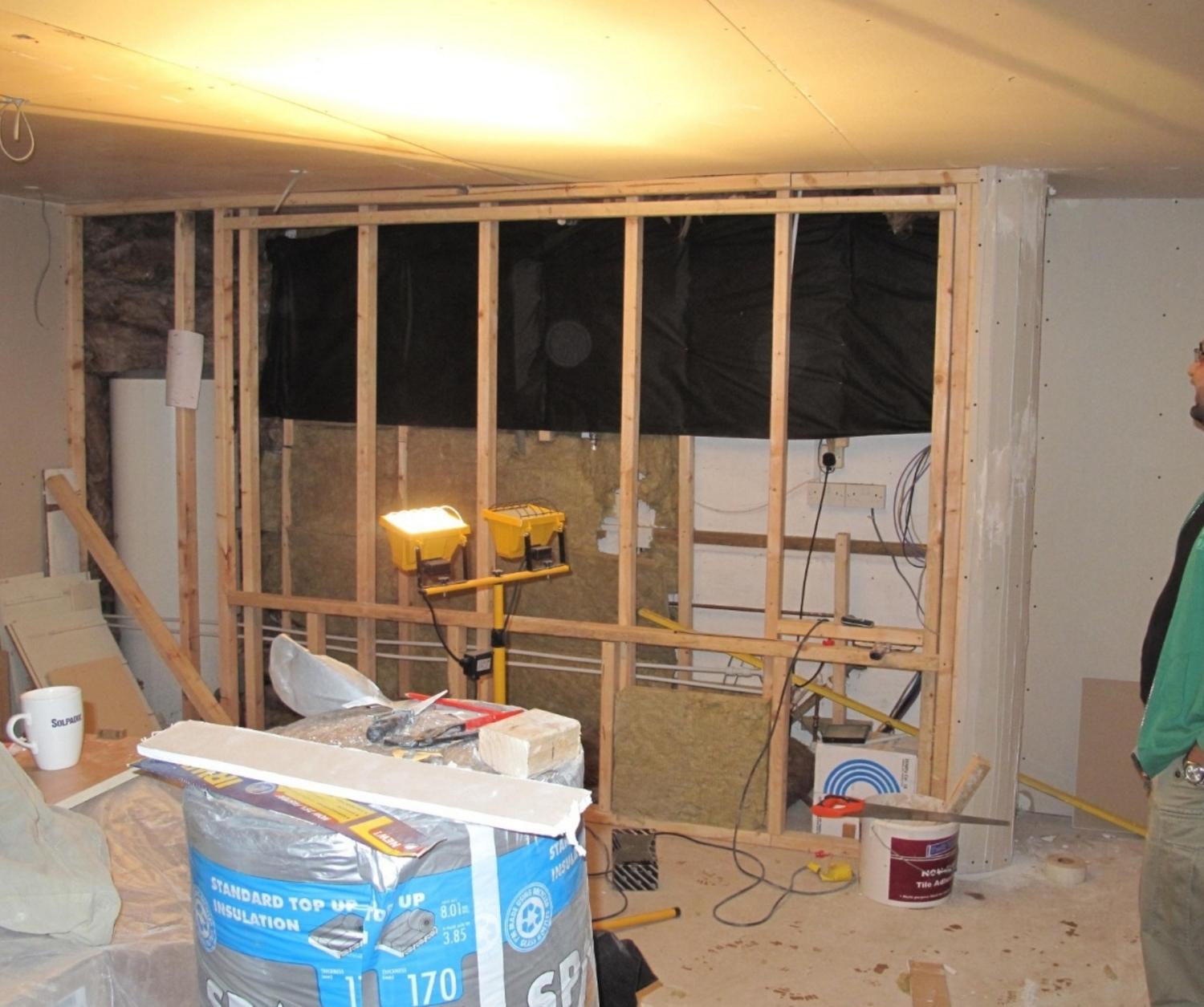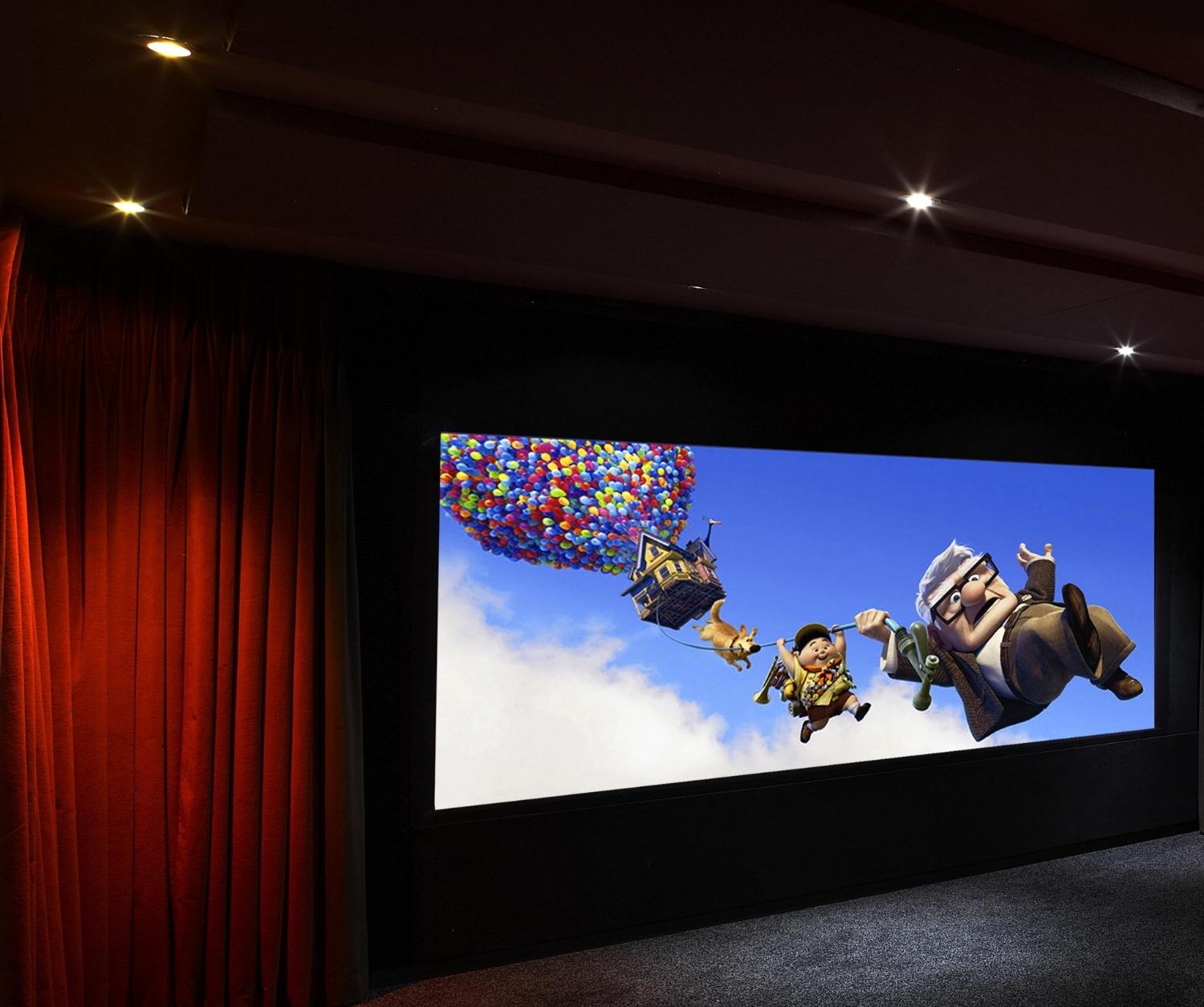
DR. GAFFAR'S HOME CINEMA
Remit: Dedicated Home Cinema
Type: Double Garage Conversion
Former Room Use: Junk Storage
Location: Sunny Walsall
Completion: 2010
Budget (ex-Vat): £8k
Scope of Works.
We were briefed by the client, local GP Dr Atif Ghaffar, with delivering a high performance, fully acoustically treated ‘reference’ cinema (in a neglected double garage) that had to be more than just ‘a room with some cinema kit in it’.
The client wanted a dedicated space that was cosy and inviting with equipment hidden from view, interior design was also to be undertaken by The Big Picture.
We were handed a sketch of how the room might work but we saw an opportunity to use the space more economically, achieve better video performance/acoustics/sound envelopment, and deliver more floor space to increase potential audience size.
The water tank was moved. We put it tight to one corner and shrouded it in high density Rockwool to act as a bass trap for a more controlled low frequency sound.
All windows and doors were bricked with concrete block to help pressure load the room (for a better bass respond) and contribute to sound proofing – neighbours were nearby. The floor was raised to prevent trip hazard and, once insulated, boarded over – ceilings were levelled too.
A room within an room was built. Between those rooms, 400mm of Rockwool was added to further prevent sound transmission – nothing could be heard from outside.
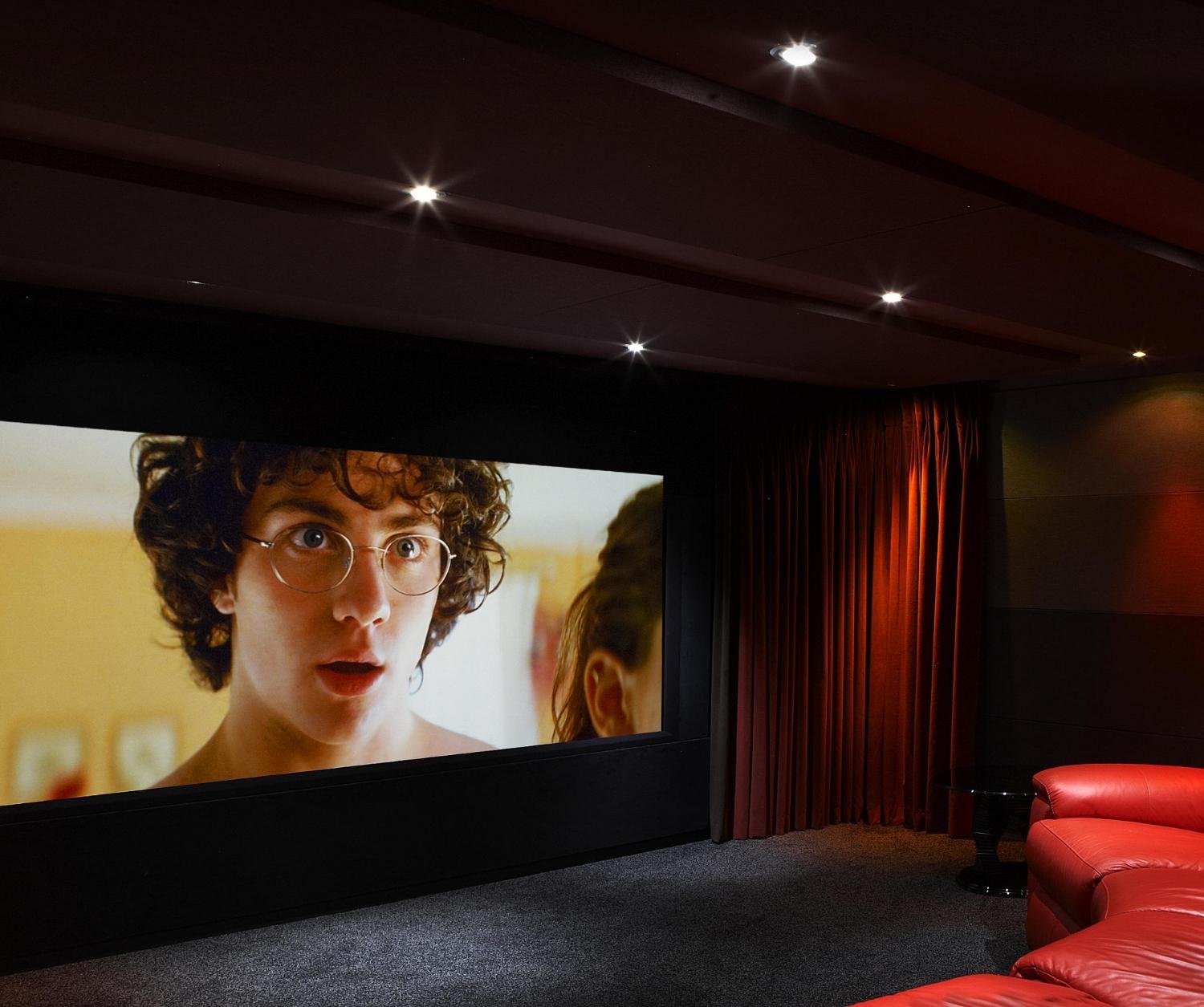
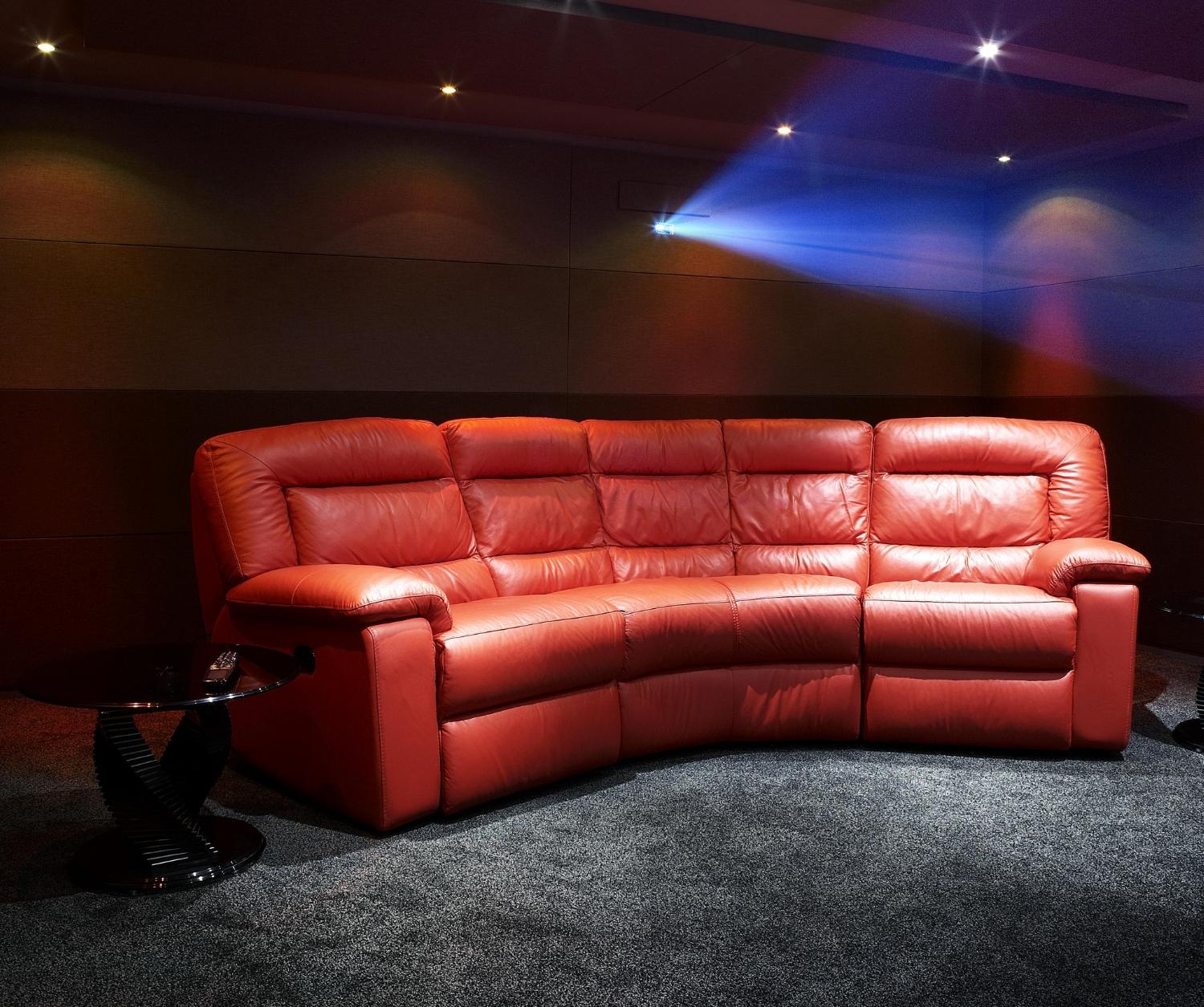
Longwood House.
The rear wall was built as a huge diaphragmatic bass absorber for further sound control. All speakers and projectors were recessed into specific locations within the wall space. Once acoustic treatments were added to the walls and ceiling, the room was stretched out in fabric panels.
Our lighting design included Lutron Grafik Eye control and several circuits of mood lighting creating a wonderful ambiance. As soon as the room was detail-decorated and carpeted and the client had shopped for his own sofa, we added curtains to give an old-school cinema feel – this also hid the entrance and balanced the room’s aesthetic.
The finishing touch was of course was discretely hiding the AV equipment (electronics, speaker and even radiators) before calibrating the system. A job well done.
before
