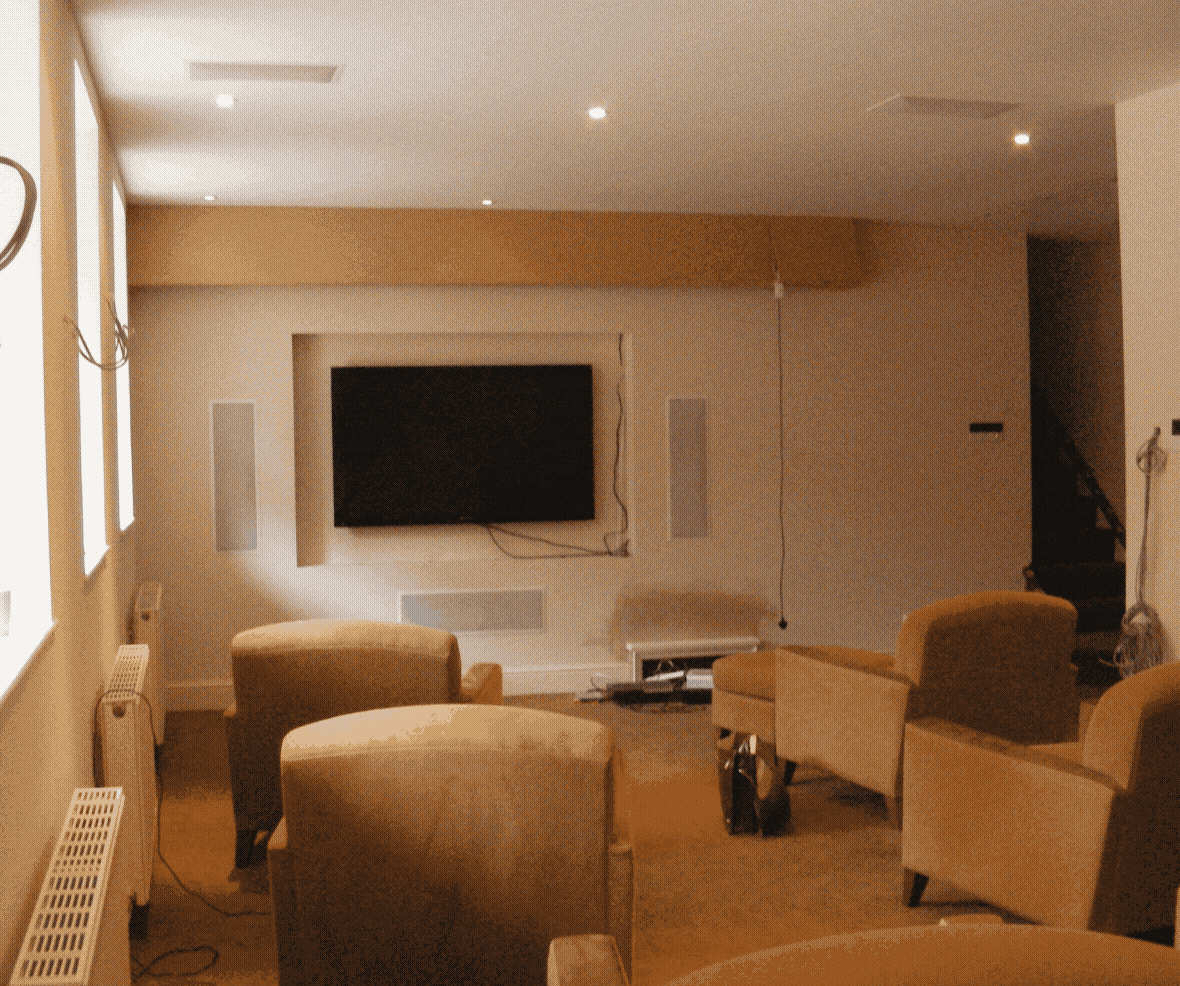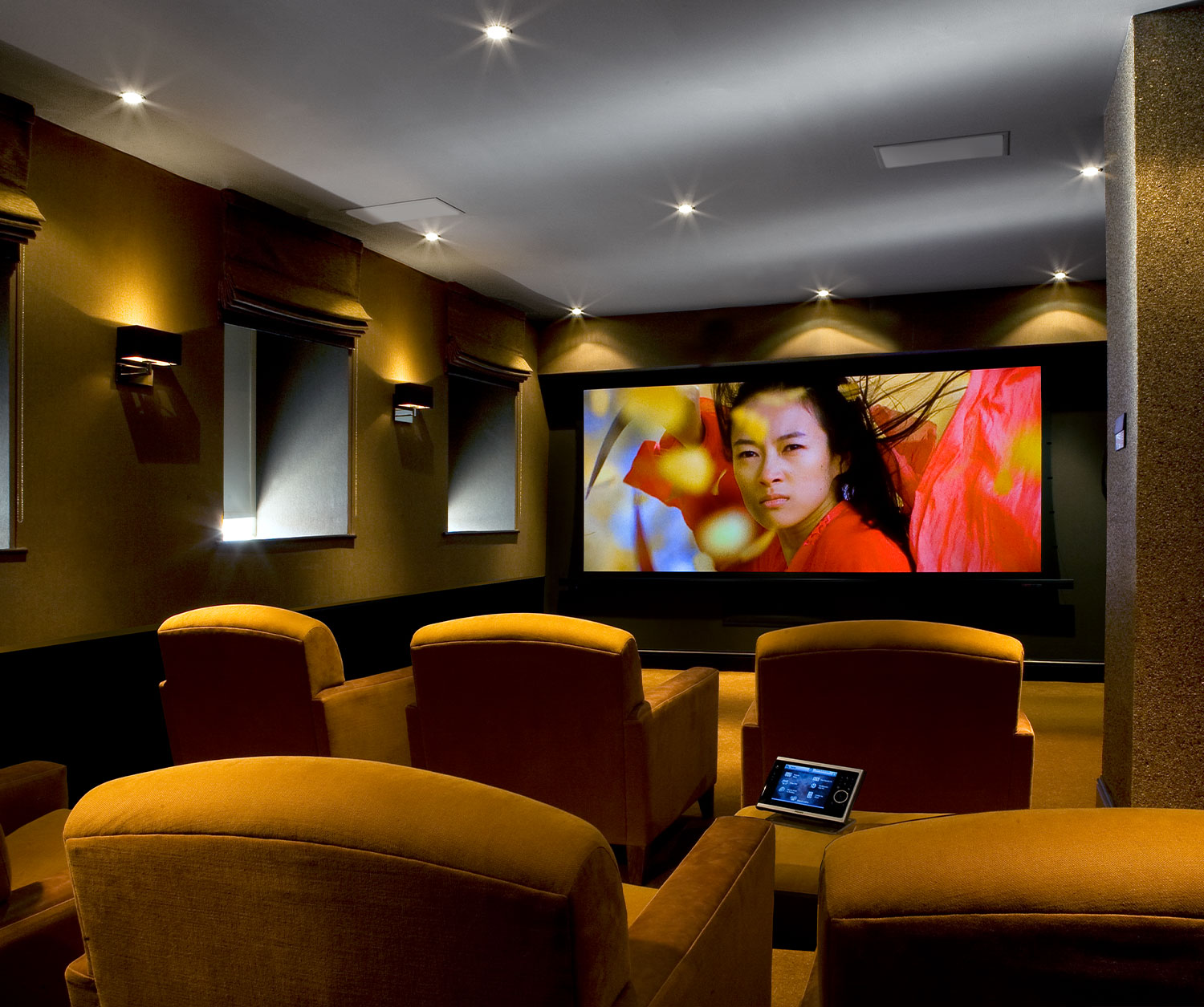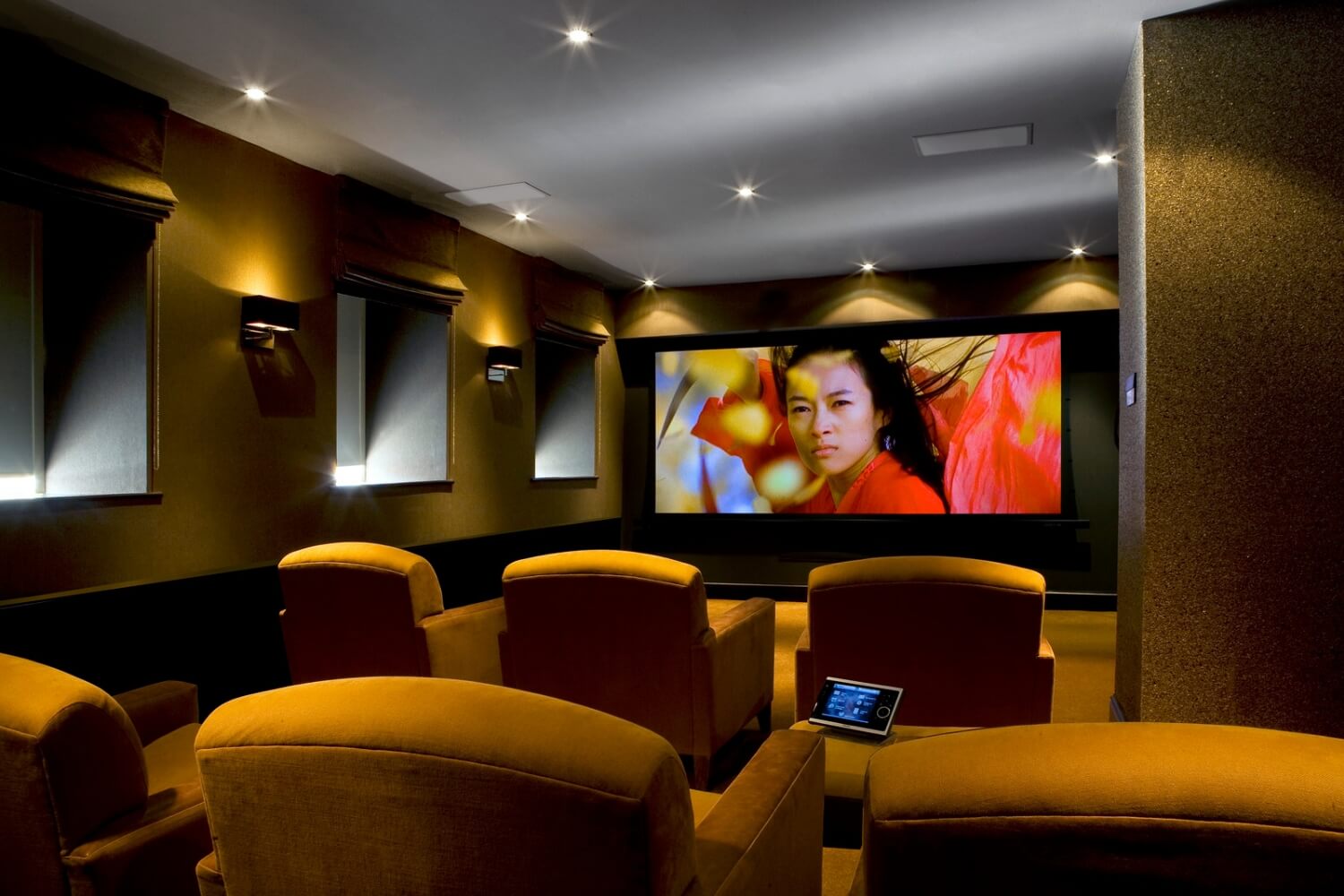
LINKS VIEW BASEMENT CINEMA
Remit: Dedicated Home Cinema
Type: 11sq mtr Cellar
Former Room Use: Storage
Location: Wallsall
Completion: 2009
Budget (ex-Vat):
SCOPE OF WORKS
-
Took over job from another installer
-
Interior Design
-
Reinstall TV properly
-
Projector and anamorphic lens
-
Automated blinds
-
Velodyne DD18 subwoofers control system
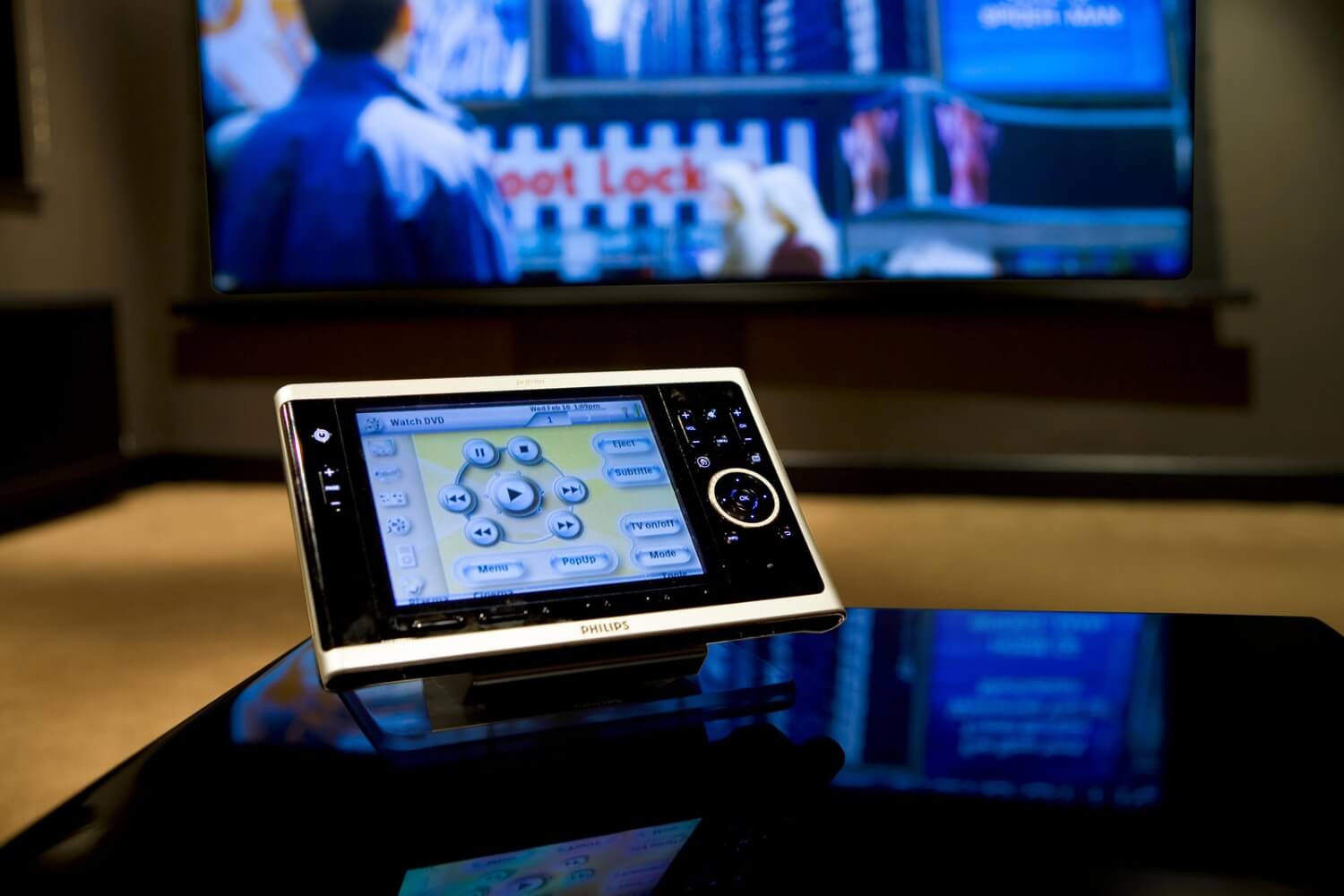
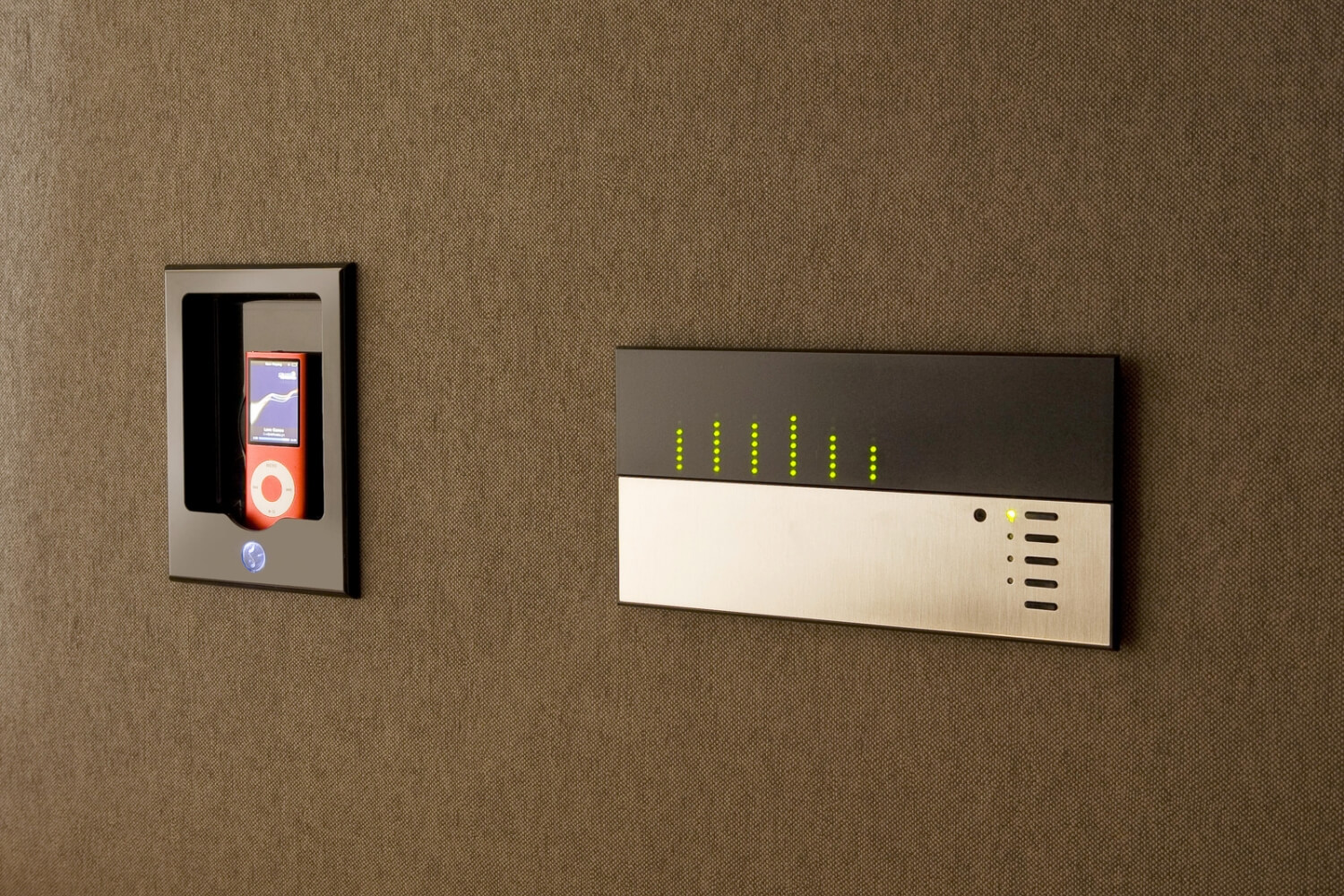
KIT
Another client that gave us full freedom for design process. Renders were produced to ensure he was happy with our vision for the ultimate performance-centric cinema design.
xx
before
Links View House
